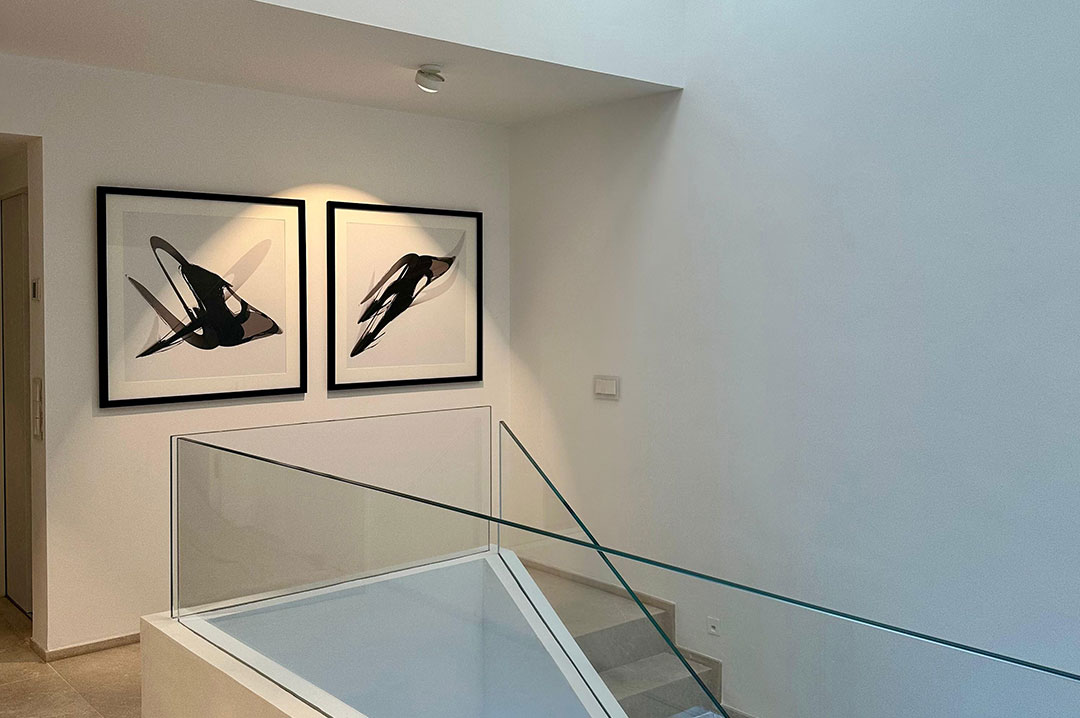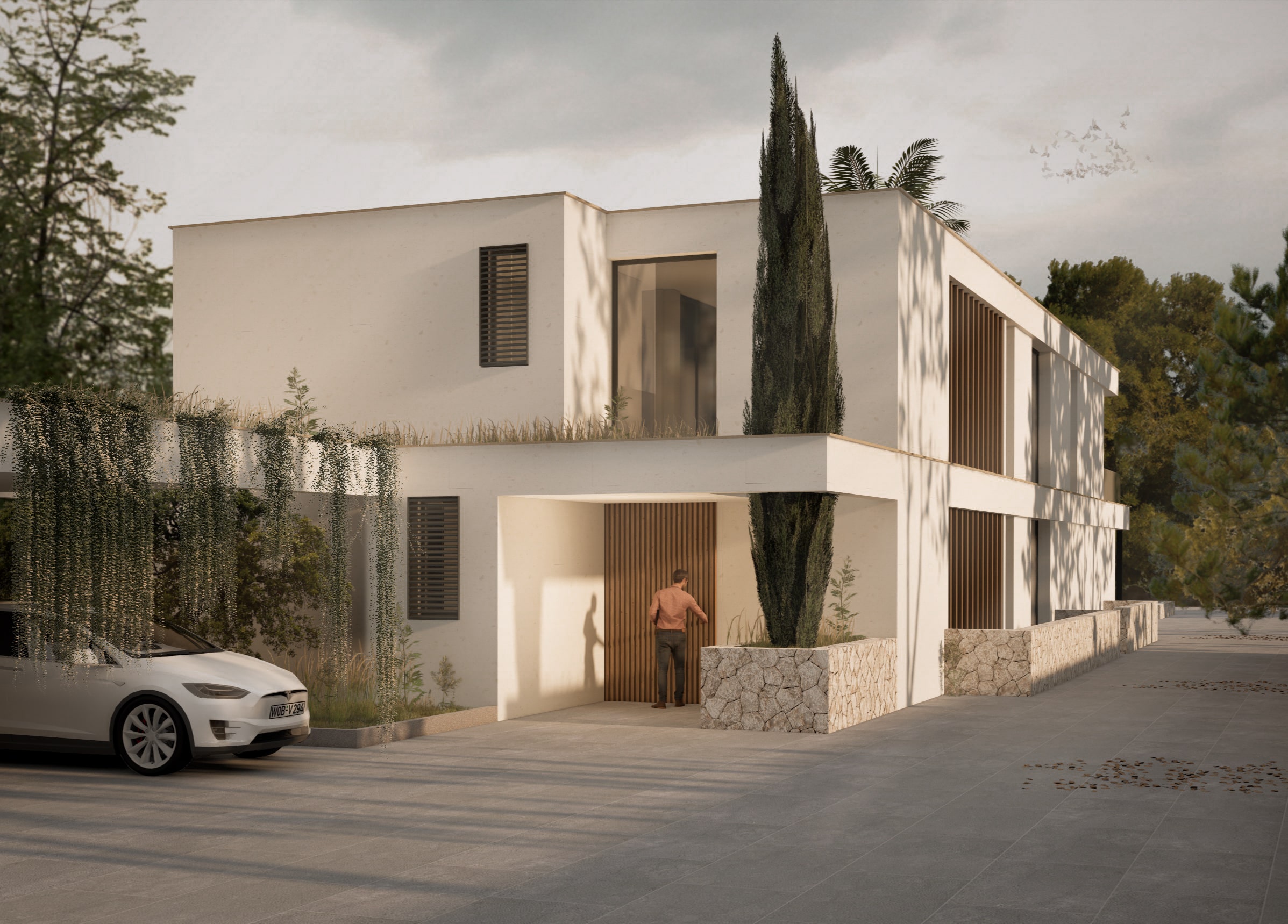450 m²
The Justo M. Balaguer Dental Clinic was born from the transformation of a ruined space with complex geometry. The project involved regularizing surfaces and removing columns to achieve an optimal layout.
Designed to make dental visits more pleasant, the clinic offers welcoming and functional spaces. Divided into distinct zones, it includes treatment areas, a laboratory, and staff facilities, featuring neutral tones, wood, and glass. The lighting design combines natural and artificial light with smart film for added privacy.


