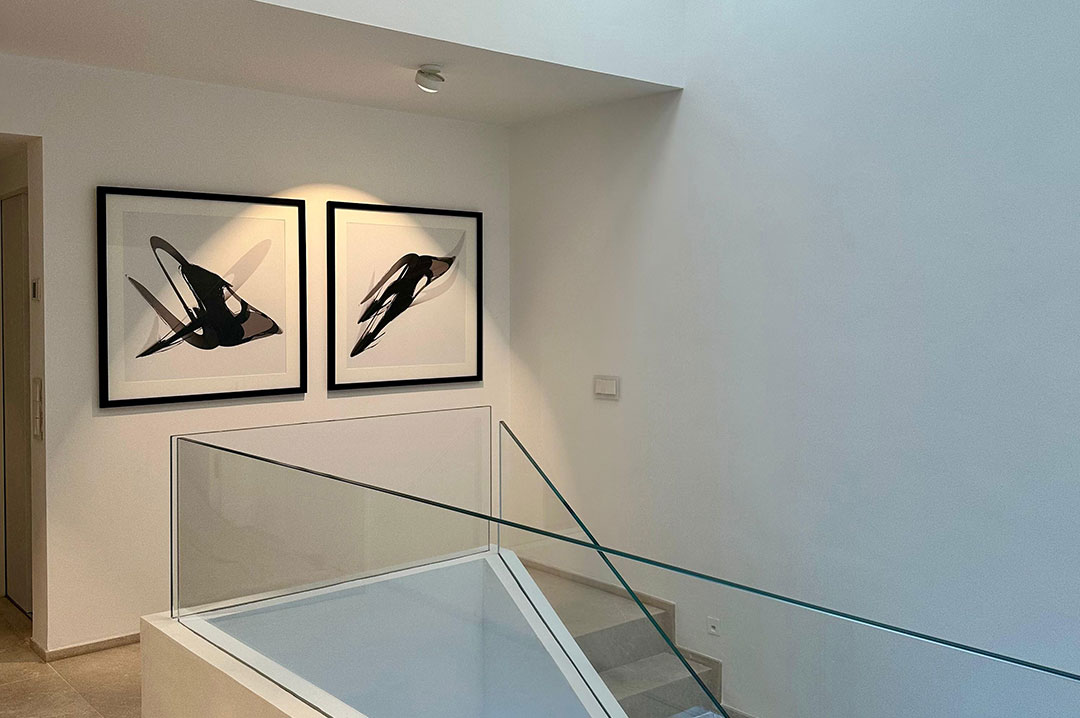Porreres, Balearic Islands
160 m² + patio
Ca na Marga i en Miquel was born from the needs of a family and the challenge of meeting them on a narrow plot just 7 meters wide. The project required a garage on the ground floor along with a spacious entrance and a living-dining area opening onto the patio. Special care was taken to preserve an old orange tree that had stood in the patio for decades.
The brief also called for a living room on the first floor, together with three bedrooms, one of them featuring a walk-in closet and an en-suite bathroom. The house follows a Mallorcan design, integrating “marés” stone in various details.

